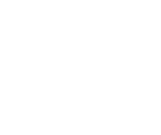4006 Gray Fox HeightsColorado Springs, CO 80922




Move-in ready and perfectly priced! This freshly painted 3-bedroom, 2-bath home sits on a desirable corner lot with fenced yard—great for pets, play, or gardening. Enjoy the open floor plan with granite tile counters, a cozy gas fireplace, and abundant natural light. The spacious primary suite includes a 5-piece bath for your private retreat. 2-car attached garage adds convenience. Affordable, clean, and ready to call home! Note: Lot size listed is an estimate as public records are incorrect. buyers are encouraged to verify to their satisfaction. Property is being sold in its present condition; no warranties are expressed or implied. ** This is a modular home on a land lease, which is part of the 750.00 a month HOA fee. Confirm buyer is working with a lender that can finance this type of property if they are financing. At contract acceptance buyer will need to submit a community application charge of 50.00 (background only) for approval. At closing buyer will sign a 50-year land lease agreement. **Agents, please see agent remarks for details regarding owner occupant buyer requirements. Priority is given to owner occupant buyers.
| 7 hours ago | Listing updated with changes from the MLS® | |
| 9 hours ago | Listing first seen on site |

The real estate listing information and related content displayed on this site is provided exclusively for consumers’ personal, non-commercial use and may not be used for any purpose other than to identify prospective properties consumers may be interested in purchasing. This information and related content is deemed reliable but is not guaranteed accurate by the Pikes Peak REALTOR® Services Corp. Copyright 2025
Last checked: 2025-07-05 03:52 AM UTC


Did you know? You can invite friends and family to your search. They can join your search, rate and discuss listings with you.